GT 500R™ Lu/La / GT Accessibility / Planning guide & drawings
|
GT 501 LU/LA - Front opening
|
|||
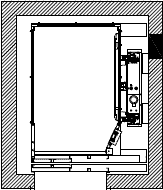 |
Hoistway |
65 3/4 " W x 79" D |
|
| Platform |
44 1/2" W x 68 3/4" D
(1130 mm x 1746 mm) |
||
| Inside cab |
42" W x 60" D
(1067 mm x 1524 mm) |
||
| Inside cab clear height | 84" (2134 mm) |
||
| Clear opening |
36" W x 84" H
(914 mm x 2134 mm) |
||
|
Pit depth
|
15"
(381 mm) |
||
|
Autocad Drawings |
Work done by others : Word • GT 500 LU/LA PDF • GT 500 LU/LA |
||
|
GT 501W LU/LA - Front
|
|||
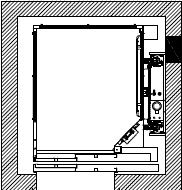 |
Hoistway |
68 1/2 " Wur. x 73" D. |
|
| Platform |
50 1/2" Wur x 62 3/4" D
(1283 mm x 1594 mm) |
||
| Inside cab |
48" Wur x 54" D
(1219 mm x 1372 mm) |
||
| Inside cab clear height | 84 5/8 " (2149 mm) |
||
| Clear opening |
36" Wur x 84 5/8" Hur
(914 mm x 2149mm) |
||
|
Pit depth
|
15"
(381 mm) |
||
|
Autocad Drawings |
PDF Drawings |
||
|
GT 502 LU/LA - Front & rear opening
|
|||
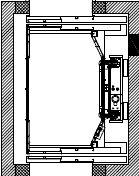 |
Hoistway |
65 3/4 " W x 86 1/2 " D |
|
| Platform |
44 1/2" W x 74 1/4" D
(1130 mm x 1886 mm) |
||
| Inside cab |
42" W x 60" D
(1067 mm x 1524 mm) |
||
| Inside cab clear height | 84" (2134 mm) |
||
| Clear opening |
36" W x 84" H
(914 mm x 2134 mm) |
||
|
Pit depth
|
15"
(381 mm) |
||
|
Autocad Drawings |
Work done by others : Word • GT 500 LU/LA PDF • GT 500 LU/LA
|
||
|
GT 502W LU/LA - Front & rear opening
|
|||
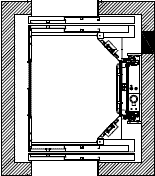 |
Hoistway |
68 1/2 " W x 80 1/2 " D |
|
| Platform |
50 1/2" W x 68 1/4" D
(1283 mm x 1734 mm) |
||
| Inside Cab |
48" W x 54 " D
(1220 mm x 1372 mm) |
||
| Inside Cab Clear Height | 84 5/8 " (2149 mm) |
||
| Clear Opening |
36" W x 84 5/8 " H
(914 mm x 2149 mm) |
||
|
Pit Depth
|
15"
(381 mm) |
||
|
Autocad Drawings |
PDF Drawings |
||
|
GT 503 LU/LA - Front & side opening
|
|||
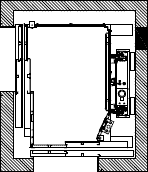 |
Hoistway |
67 7/8 " W x 82 3/8 " D |
|
| Platform |
48" W x 68 3/4" D
(1219 mm x 1746 mm) |
||
| Inside Cab |
42" W x 60" D
(1067 mm x 1524 mm) |
||
| Inside Cab Clear Height | 84" (2134 mm) |
||
| Clear Opening |
36" W x 84" H
(914 mm x 2134 mm) |
||
|
Pit Depth
|
15"
(381 mm |
||
|
Autocad Drawings |
PDF Drawings |
||

