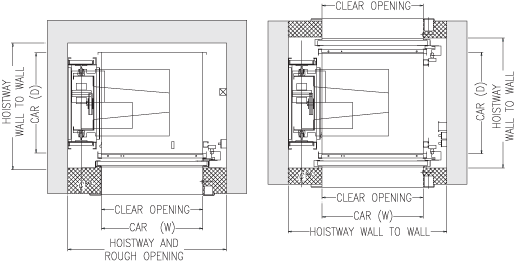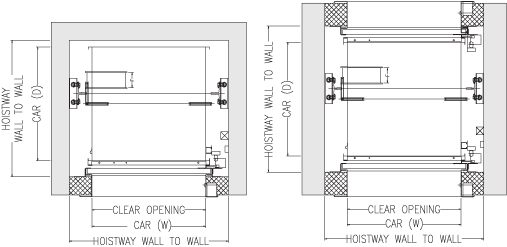GT MasterWaiter™/ GT Accessibility / Guide technique et dessins
|
Dimensions intérieures de cabine recommandées
|
Surplomb
|
|||||
|
Largeur
|
Profondeur
|
Hauteur
|
Modèle à rail de chaque côté de la cabine
|
Modèle porte-à-faux
|
||
|
|
|
|
- Simple vantail
- Chargement plancher - Machine en haut |
- Double ventaux
- Chargement comptoir - Machine en bas |
- Simple vantail
- Chargement plancher - Machine en haut |
- Double ventaux
- Chargement comptoir - Machine en bas |
|
24'' (610 mm)
|
24'' (610 mm)
|
24'' (610 mm)
|
9'-4" (2845)
|
8'-1" (2464)
|
9'-4" (2845)
|
8'-5" (2565)
|
|
24'' (610 mm)
|
24'' (610 mm)
|
36'' (914 mm)
|
10'-4" (3150)
|
9'-1" (2769)
|
10'-4" (3150)
|
9'-1" (2769)
|
|
30'' (760 mm)
|
30'' (760 mm)
|
36'' (914 mm)
|
10'-4" (3150)
|
9'-1" (2769)
|
10'-4" (3150)
|
9'-1" (2769)
|
|
36'' (914 mm)
|
36'' (914 mm)
|
36'' (914 mm)
|
10'-4" (3150)
|
9'-1" (2769)
|
10'-4" (3150)
|
9'-1" (2769)
|
|
36'' (914 mm)
|
36'' (914 mm)
|
47 1/4'' (1200 mm)
|
10'-4" (3150)
|
10'-2" (3100)
|
10'-4" (3150)
|
10'-4" (3150)
|
Modèle à porte-à-faux

|
Dimensions du puits (calculées à partir des dimensions de la cabine)
|
|||||||
|
De chargement
|
Porte
verticale |
Width
|
Depth
|
Counter
Height |
Pit Depth
|
||
|
Front
Only |
Front &
Rear |
||||||
|
Counter
|
Bi-parting
|
C.W. + 17"
|
C.D. + 7"
|
C.D. + 8.5"
|
34"
|
N/A
|
|
|
Floor
|
N/A
|
(C.H. / 2) + 6"
|
|||||
|
Floor
|
Up Slide
|
C. W. + 17"
|
C.D. + 7.5"
|
C.D. + 9.5"
|
N/A
|
14"
|
|
|
C.W. = Cab Width C.D. = Cab Depth
C.H. = Cab Height |
|||||||
|
Autocad Drawings |
PDF Drawings • Layout View • Elevation View |
||||||
Side to side System

|
Hoistway Size Calculation (from cab dimensions)
|
|||||||
|
Loading
Type |
Vertical
Door |
Width
|
Depth
|
Counter
Height |
Pit Depth
|
||
|
Front
Only |
Front &
Rear |
||||||
|
Counter
|
Bi-parting
|
C.W. + 13"
|
C.D. + 7"
|
C.D. + 8.5"
|
34"
|
N/A
|
|
|
Floor
|
N/A
|
(C.H. / 2) + 6"
|
|||||
|
Floor
|
Up Slide
|
C.W. + 13"
|
C.D. + 7.5"
|
C.D. + 9.5"
|
N/A
|
14"
|
|
|
C.W. = Cab Width C.D. = Cab Depth
C.H. = Cab Height |
|||||||
|
Autocad Drawings |
PDF Drawings |
||||||

