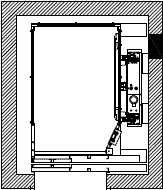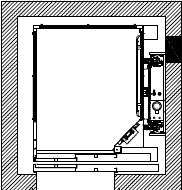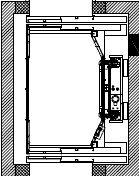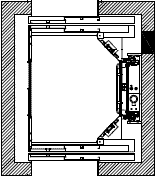

GT500™ Available Hoistway Configurations :
|
|||||||||||||||||||||||||||||||||||||||||||||||||||||||||||||||||||||||||||||||||||||||||||||||||||||||||||||||||||||||||||||||||||||||||||||
| Related infos |
|
• Brochure • Specifications GT500R: (Pdf) (Word) GT500C: (Pdf) (Word) GT500LULA: (Pdf) (Word) • Cab Weight Chart • Melamines (Standard ) • Plastic Laminates (Option) • Entrance color • 1 year warranty • Request for proposal (PDF) (MS Excel) |

GTAccessibility.com is a website of GLOBAL TARDIF Elevator Manufacturing Group
Global-Tardif reserves the right to discontinue models or options at any time or change the specifications,
warranty terms, materials, equipment or pricingwithout notice and without incurring obligation.
For any comments on this site : webmaster@glogaltardif.com
Copyright Š 2006 Global Tardif Elevator Manufacturing Group inc.



