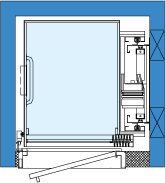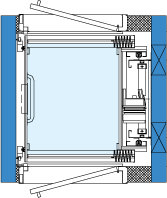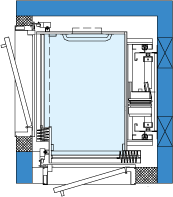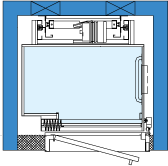

Available Hoistway Configurations : |
|
 |
Hoistway | 54" W x 54 " D |
|
| Platform | 37 7/8" W x 50 7/16" D (962 x 1282 mm) |
||
| Inside Cab | 36 1/8" W x 47" D (918 x 1194 mm) |
||
| Inside Cab Clear Height | 80" (2032 mm) |
||
| Clear Opening | 33 1/4" W x 79 5/8 H (845 x 2022 mm) |
||
Pit Depth |
8" (203 mm) |
||
|
Autocad Drawings |
• WORK DONE BY OTHERS (Microsoft Word Document) |
|
| PDF Drawings* • Layout & Elevation View |
*You need Adobe Reader® to view these drawings. If not previously installed on your computer click on this button to download and install it: |
||
 |
Hoistway | 54" W x 54" D |
|
| Platform | 37 7/8" W x 50 1/2" D (962 x 1282 mm) |
||
| Inside Cab | 36 1/8" W x 43" D (918 x 1092 mm) |
||
| Inside Cab Clear Height | 80" (2032 mm) |
||
| Clear Opening | 33 1/4" W x 79 5/8 H (845 x 2022 mm) |
||
Pit Depth |
8" (203 mm) |
||
|
Autocad Drawings |
• WORK DONE BY OTHERS (Microsoft Word Document) |
|
| PDF Drawings* • Layout & Elevation View |
*You need Adobe Reader® to view these drawings. If not previously installed on your computer click on this button to download and install it: |
||
 |
Hoistway | 49 1/2" W x 59 3/4" D |
|
| Platform | 35 3/4" W x 51 3/4" D (908 x 1314 mm) |
||
| Inside Cab | 31 7/8" W x 47 3/4" D (809 x 1213 mm) |
||
| Inside Cab Clear Height | 80" (2032 mm) |
||
| Clear Opening | 33 1/4" W x 79 5/8 H (845 x 2022 mm) |
||
Pit Depth |
8" (203 mm) |
||
|
Autocad Drawings |
• WORK DONE BY OTHERS (Microsoft Word Document) |
|
| PDF Drawings* • Layout & Elevation View |
*You need Adobe Reader® to view these drawings. If not previously installed on your computer click on this button to download and install it: |
||
 |
Hoistway | 56" W x 49 1/2" D |
|
| Platform | 50 1/2" W x 35 3/4" D (1283 x 908 mm) |
||
| Inside Cab | 48 3/4" W x 31 3/4" D (1238 x 806 mm) |
||
| Inside Cab Clear Height | 80" (2032 mm) |
||
| Clear Opening | 33 1/4" W x 79 5/8 H (845 x 2022 mm) |
||
Pit Depth |
8" (203 mm) |
||
|
Autocad Drawings |
• WORK DONE BY OTHERS (Microsoft Word Document) |
|
| PDF Drawings* • Layout & Elevation View |
*You need Adobe Reader® to view these drawings. If not previously installed on your computer click on this button to download and install it: |
||
| Related infos |
|
• Brochure • Specifications (Pdf) (Word) • Cab Weight Chart • Melamines (Standard ) • Plastic Laminates (Option) • Entrance color • 1 year warranty • Request for proposal (PDF) (MS Excel) |

GTAccessibility.com is a website of GLOBAL TARDIF Elevator Manufacturing Group
Global-Tardif reserves the right to discontinue models or options at any time or change the specifications,
warranty terms, materials, equipment or pricingwithout notice and without incurring obligation.
For any comments on this site : webmaster@glogaltardif.com
Copyright Š 2006 Global Tardif Elevator Manufacturing Group inc.