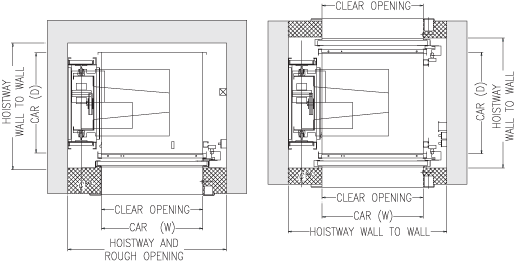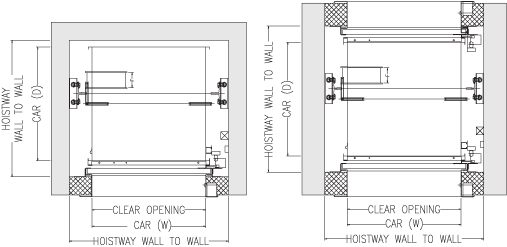GT MasterWaiter™/ Dumbwaiter / Planning guide & drawings
|
Recommended inside cab
|
Overhead dimension
|
|||||
|
Inside width (W)
|
Inside depth (D)
|
Inside height
|
Rail side-side type
|
Cantilever type
|
||
|
|
|
|
- Up slide type
- Floor loading - Top machine |
- Bi-parting type
- Counter loading - Bottom machine |
- Up slide type
- Floor loading - Top machine |
- Bi-parting type
- Counter loading - Bottom machine |
|
24'' (610 mm)
|
24'' (610 mm)
|
24'' (610 mm)
|
9'-4" (2845)
|
8'-1" (2464)
|
9'-4" (2845)
|
8'-5" (2565)
|
|
24'' (610 mm)
|
24'' (610 mm)
|
36'' (914 mm)
|
10'-4" (3150)
|
9'-1" (2769)
|
10'-4" (3150)
|
9'-1" (2769)
|
|
30'' (760 mm)
|
30'' (760 mm)
|
36'' (914 mm)
|
10'-4" (3150)
|
9'-1" (2769)
|
10'-4" (3150)
|
9'-1" (2769)
|
|
36'' (914 mm)
|
36'' (914 mm)
|
36'' (914 mm)
|
10'-4" (3150)
|
9'-1" (2769)
|
10'-4" (3150)
|
9'-1" (2769)
|
|
36'' (914 mm)
|
36'' (914 mm)
|
47 1/4'' (1200 mm)
|
10'-4" (3150)
|
10'-2" (3100)
|
10'-4" (3150)
|
10'-4" (3150)
|
Cantilever system

|
Hoistway size calculation (from cab dimensions)
|
|||||||
|
Loading
type |
Vertical
door |
Width
|
Depth
|
Counter
height |
Pit depth
|
||
|
Front
only |
Front &
rear |
||||||
|
Counter
|
Bi-parting
|
C.W. + 17"
|
C.D. + 7"
|
C.D. + 8.5"
|
34"
|
N/A
|
|
|
Floor
|
N/A
|
(C.H. / 2) + 6"
|
|||||
|
Floor
|
Up Slide
|
C. W. + 17"
|
C.D. + 7.5"
|
C.D. + 9.5"
|
N/A
|
14"
|
|
|
C.W. = Cab Width C.D. = Cab Depth
C.H. = Cab Height |
|||||||
|
Autocad Drawings |
PDF Drawings • Layout View • Elevation View |
||||||
Side to side system

|
Hoistway size calculation (from cab dimensions)
|
|||||||
|
Loading
type |
Vertical
door |
Width
|
Depth
|
Counter
height |
Pit depth
|
||
|
Front
only |
Front &
rear |
||||||
|
Counter
|
Bi-parting
|
C.W. + 13"
|
C.D. + 7"
|
C.D. + 8.5"
|
34"
|
N/A
|
|
|
Floor
|
N/A
|
(C.H. / 2) + 6"
|
|||||
|
Floor
|
Up slide
|
C.W. + 13"
|
C.D. + 7.5"
|
C.D. + 9.5"
|
N/A
|
14"
|
|
|
C.W. = Cab Width C.D. = Cab Depth
C.H. = Cab Height |
|||||||
|
Autocad Drawings |
PDF Drawings |
||||||

