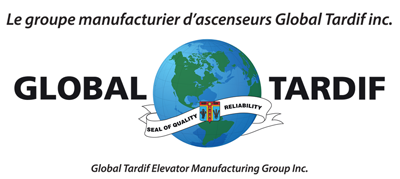Traction elevators / Hospital type - Geared sidemount
Any size, any shape... We can go up to 30 000 lbs ! Please contact us to customize your project !
| Capacity / speed | |||||||||||||||||||||||
| Capacity (lbs) [Kg] | 4000 | 1814 | 4500 | 2041 | 5000 | 2268 | |||||||||||||||||
| Speed (fpm) [m/s] | 150 to 500 | 0.75 to 2.5 | 150 to 500 | 0.75 to 2.5 | 150 to 500 | 0.75 to 2.5 | |||||||||||||||||
| Elev. Dim. (in) [mm] | |||||||||||||||||||||||
| Platform width (PW) | 5'-8" | 1727 | 6'-0" | 1829 | 6'-3" | 1905 | |||||||||||||||||
| Platform depth (PD) | 8'-10 1/2" | 2705 | 8'-10 1/2" | 2705 | 9'-5 1/2" | 2883 | |||||||||||||||||
| Platform depth front / rear opening (PDR) | 9'-5 3/4" | 2889 | 9'-5 3/4" | 2889 | 10'-0 3/4" | 3067 | |||||||||||||||||
| Clear opening (CO) | 4'-0" | 1219 | 4'-0" | 1219 | 4'-6" | 1372 | |||||||||||||||||
| Entrance Type | 2 Speed | 2 Speed | 2 Speed | 2 Speed | 2 Speed | 2 Speed | |||||||||||||||||
| Hoistway (in) [mm] | |||||||||||||||||||||||
| Hostway width (HW)5 | 7'-8" | 2337 | 8'-0" | 2438 | 8'-3" | 2515 | |||||||||||||||||
| Duplex hoistway (DHW)8 | 15'-8" | 4775 | 16'-4" | 4978 | 16'-10" | 5131 | |||||||||||||||||
| Hostway depth (HD) | 9'-9" | 2972 | 9'-9" | 2972 | 10'-4" | 3150 | |||||||||||||||||
| Hostway depth front / rear opening (HDR)5 | 10'-9 1/2" | 3289 | 10'-9 1/2" | 3289 | 11'-4 1/4" | 3461 | |||||||||||||||||
| Minimum overhead dimension (min. OH)⁴ (Deflector sheave in machine room) | |||||||||||||||||||||||
| Capacity (lbs) [Kg] | 4000 | 1814 | 4500 | 2041 | 5000 | 2268 | |||||||||||||||||
Speed
(fpm)
[m/s]
|
150-200 [0.75-1.0] | 17'-6" | 5334 | 17'-6" | 5334 | 17'-6" | 5334 | ||||||||||||||||
| 250-350 [1.25-1.75] | 18'-4" | 5588 | 18'-4" | 5588 | 18'-4" | 5588 | |||||||||||||||||
| 400 [2.0] | 18'-9" | 5715 | 18'-9" | 5715 | 18'-9" | 5715 | |||||||||||||||||
| 450 [2.25] | 20'-0" | 6096 | 20'-0" | 6096 | 20'-0" | 6096 | |||||||||||||||||
| 500 [2.5] | 20'-0" | 6096 | 20'-0" | 6096 | 20'-0" | 6096 | |||||||||||||||||
| Maximum Travel | |||||||||||||||||||||||
| Capacity (lbs) [Kg] | 4000 | 1814 | 4500 | 2041 | 5000 | 2268 | |||||||||||||||||
Speed
(fpm)
[m/s]
|
150-200 [0.75-1.0] | 150'-0" | 45720 | 150'-0" | 45720 | 150'-0" | 45720 | ||||||||||||||||
| 250-350 [1.25-1.75] | 200'-0" | 60960 | 200'-0" | 60960 | 200'-0" | 60960 | |||||||||||||||||
| 400 [2.0] | 350'-0" | 106680 | 350'-0" | 106680 | 350'-0" | 106680 | |||||||||||||||||
| 450 [2.25] | 425'-0" | 129540 | 425'-0" | 129540 | 425'-0" | 129540 | |||||||||||||||||
| 500 [2.5] | 450'-0" | 137160 | 450'-0" | 137160 | 450'-0" | 137160 | |||||||||||||||||
| Pit Depth P | |||||||||||||||||||||||
Speed
(fpm)
[m/s]
|
150-350 [0.75-1.75] | 5'-6" | 1676 | 5'-6" | 1676 | 5'-6" | 1676 | ||||||||||||||||
| 400 [2.0] | 6'-0" | 1829 | 6'-0" | 1829 | 6'-0" | 1829 | |||||||||||||||||
| 450-500 [2.25-2.5] | 6'-6" | 1981 | 6'-6" | 1981 | 6'-6" | 1981 | |||||||||||||||||
For higher travel, please contact us.
| For seismic conditions zone 2 and greater add to dimension (in) [mm] | ||||||||||||||
| Capacity (lbs) [Kg] | 4000 | 1814 | 4500 | 2041 | 5000 | 2268 | ||||||||
| Hoistway width (HW) | 4" | 102 | 4" | 102 | 4" | 102 | ||||||||
| Hoisway depth (HD) | 1" | 25 | 1" | 25 | 1" | 25 | ||||||||
Notes:
4. Designed for 8'-0" [2438] high Cab. For 9'-0" [2743] high Cab, Overhead + 1'-0" [305], for 10'-0" [3048] high Cab, Overhead + 2'-0" [610].
5. When occupable space is below hoistway, counterweight safeties are required. Add 9.5" [241] to the hoistway size of counterweight location.
6. Machine room size to be 12'-0" [3658] deep by, at least, the width of the required hoistway.
7. Dimensional data is in accordance with ASME A17.1 and CAN/CSA B44 elevator codes.
8. For duplex with rear entrance, see drawing on next page to calculate hoistway needed.
Any size, any shape... We can go up to 30 000 lbs ! please contact us to customize your project !
* WARNING * Do not use those dimensions for final construction purposes. Local Code or Code year application might require differents spacing and will affect those dimensions. Please contact us for confirmation.

