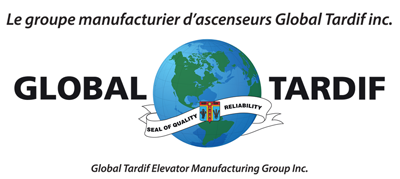GT VisionLift MRLtm
MRL Chronos - Passenger type Technical guide

Front opening
Any size, any shape... We can go up to 10 000 lbs ! Please contact us to customize your project !
| Type of opening |
Capacity | Hoistway width |
Hoistway depth |
Cab interior width |
Cab interior depth | Clear |
| Drawings | HW | HD | CIW | CID | CO | |
|
SSP or CO3
|
2000 Lbs
(907 Kg) |
7'-9"
(2362 mm) |
5'-10"
(1778 mm) |
5'-8"
(1727 mm) |
4'-3"
(1295 mm) |
3'-0" x 7'-0"
(914x2134 mm) |
|
SSP or CO
|
2500 Lbs
(1134 Kg) |
8'-9"
(2667 mm) |
5'-10"
(1778 mm) |
6'-8"
(2032 mm) |
4'-3"
(1295 mm) |
3'-6" x 7'-0"
(1067x2134 mm) |
|
SSP or CO
|
2500+ Lbs
(1134 Kg) |
8'-11"
(2870 mm) |
5'-10"
(1778 mm) |
6'-11"
(2108 mm) |
4'-3"
(1295 mm) |
3'-6" x 7'-0"
(1067x2134 mm) |
|
SSP or CO
|
3000 Lbs
(1361 Kg) |
8'-9"
(2667 mm) |
6'-3"
(1905 mm) |
6'-8"
(2032 mm) |
4'-9"
(1448 mm) |
3'-6" x 7'-0"
(1067x2134 mm) |
|
SSP or CO
|
3500 Lbs
(1588 Kg) |
8'-9"
(2667 mm) |
6'-11"
(2108 mm) |
6'-8"
(2032 mm) |
5'-5"
(1651 mm) |
3'-6" x 7'-0"
(1067x2134 mm) |
Front & rear opening
Any size, any shape... We can go up to 10 000 lbs ! Please contact us to customize your project !
| Type of opening |
Capacity | Hoistway width (HW)1 |
Hoistway depth (HD) |
Cab interior width (CIW) |
Cab interior depth (CID) | Clear |
| Drawings | HW | HD | CIW | CID | CO2 | |
|
SSP or CO3
|
2000 Lbs
(907 Kg) |
7'-9"
(2362 mm) |
6'-7 1/4"
(2013 mm) |
5'-8"
(1727 mm) |
4'-3 3/4"
(1314 mm) |
3'-0" x 7'-0"
(914x2134 mm) |
|
SSP or CO
|
2500 Lbs
(1134 Kg) |
8'-9"
(2667 mm) |
6'-7 1/4"
(2013 mm) |
6'-8"
(2032 mm) |
4'-3 3/4"
(1314 mm) |
3'-6" x 7'-0"
(1067x2134 mm) |
|
SSP or CO
|
2500+ Lbs
(1134 Kg) |
8'-11"
(2870 mm) |
6'-7 1/4"
(2013 mm) |
6'-11"
(2108 mm) |
4'-3 3/4"
(1314 mm) |
3'-6" x 7'-0"
(1067x2134 mm) |
|
SSP or CO
|
3000 Lbs
(1361 Kg) |
8'-9"
(2667 mm) |
7' 1/4"
(2133 mm) |
6'-8"
(2032 mm) |
4'-9 3/4"
(1467 mm) |
3'-6" x 7'-0"
(1067x2134 mm) |
|
SSP or CO
|
3500 Lbs
(1588 Kg) |
8'-9"
(2667 mm) |
7'-9 1/4"
(2210 mm) |
6'-8"
(2032 mm) |
5'-5 3/4"
(1670 mm) |
3'-6" x 7'-0"
(1067x2134 mm) |
|
|
|||||||||||||||||||||||||||||||||||||||||||||||||||||||||||||||||||||||||||||||||||||||||||
* Any size, any shape... We can go up to 10 000 lbs ! Please contact us to customize your project !
* WARNING * Do not use those dimensions for final construction purposes. Local code or code year application might require differents spacing and will affect those dimensions. Please contact us for confirmation.
Notes:
1- For elevators with occupied space underneath hoistway, width may change. Please contact us for dimensions.
2- Optional custom height door opening also available. For glassback dimensions, please contact us.
3- 36'' CO entrances not supported by nonmandatory appendix E=Elevator requirements for persons with physical disabilities in regions that support CNBC.
4- Overhead for 8'-0'' height cab. For 9'-0'' height cab, add 1'-0'' to overhead. For 10'-0''height cab, add 2'-0'' to overhead.
5- Minimum overhead leaves a 6'' clearance above elevator motor. To avoid any installation and/or maintenance problems, GT recommends increasing this clearance to 24''.

