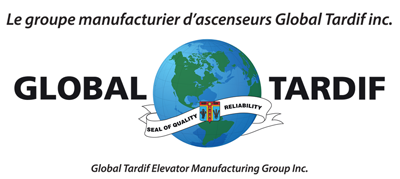Residential vertical platform lift SmartliftTM
GT Accessibility / Planning guide & drawings
|
Model 101 (Front opening)
|
|||
|
Without enclosure
|
With enclosure
|
||
 |
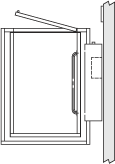 |
||
| Hoistway |
53" W x 58 1/2" D |
55" W x 62 1/2" D |
|
| Enclosure |
---
|
54 3/4" W x 62" D 1391 mm x 1575 mm |
|
| Platform |
38 1/4" W x 55 3/4" D
972 mm x 1416 mm |
38 1/4" W x 55 3/4" D
972 mm x 1416 mm |
|
| Inside cab |
34" W x 54" D
864 mm x 1372 mm |
34" W x 54" D
864 mm x 1372 mm |
|
| Clear opening |
32 1/4" W x 80" H
819 mm x 2032 mm |
32 1/4" W x 80" H
819 mm x 2032 mm |
|
|
Cab wall
|
42 1/4" H
1073 mm |
42 1/4" H
1073 mm |
|
| Pit depth | 3" 75 mm |
3" 75 mm |
|
|
Minimum clear overhead
|
78 3/4"
2000 mm |
78 3/4"
2000 mm |
|
| Autocad Drawings • Layout View : - Without Enclosure - With Enclosure • Elevation View • Cab • Full Height Entrance • Half Height Entrance • Fixtures |
PDF Drawings* • Layout View : - Without Enclosure - With Enclosure • Elevation View • Cab • Full Height Entrance • Half Height Entrance • Fixtures |
• WORK DONE BY OTHERS (Microsoft Word Document) |
|
|
Model 102 (Front & rear opening)
|
|||
|
Without enclosure
|
With enclosure
|
||
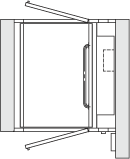 |
 |
||
| Hoistway |
53" W x 55" D |
55" W x 59" D |
|
| Enclosure |
---
|
54 3/4" W x 58 1/2" D 1391 mm x 1486 mm |
|
| Platform |
38 1/4" W x 54" D
972 mm x 1372 mm |
38 1/4" W x 55 3/4" D
959 mm x 1372 mm |
|
| Inside cab |
34" W x 54" D
864 mm x 1372 mm |
34" W x 54" D
864 mm x 1372 mm |
|
| Clear opening |
32 1/4" W x 80" H
819 mm x 2032 mm |
32 1/4" W x 80" H
819 mm x 2032 mm |
|
|
Cab wall
|
42 1/4" H
1073 mm |
42 1/4" H
1073 mm |
|
| Pit depth | 3" 75 mm |
3" 75 mm |
|
|
Minimum clear overhead
|
78 3/4"
2000 mm |
78 3/4"
2000 mm |
|
| Autocad Drawings • Layout View : - Without Enclosure - With Enclosure • Elevation View • Cab • Full Height Entrance • Half Height Entrance • Fixtures |
PDF Drawings* • Layout View : - Without Enclosure - With Enclosure • Elevation View • Cab • Full Height Entrance • Half Height Entrance • Fixtures |
• WORK DONE BY OTHERS (Microsoft Word Document) | |
|
Model 103 (Front & side opening)
|
|||
|
Without enclosure
|
With enclosure
|
||
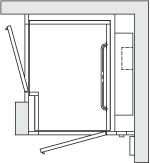 |
 |
||
| Hoistway |
53" W x 58 1/2" D |
55" W x 62 1/2" D |
|
| Enclosure |
---
|
54 3/4" W x 62" D 1391 mm x 1575 mm |
|
| Platform |
40 3/8" W x 54 7/8" D
1026 mm x 1394 mm |
40 3/8" W x 54 7/8" D
1026 mm x 1394 mm |
|
| Inside cab |
38 1/2" W x 53" D
978 mm x 1346 mm |
38 1/2" W x 53" D
978 mm x 1346 mm |
|
| Clear opening |
32 1/4" W x 80" H
819 mm x 2032 mm |
32 1/4" W x 80" H
819 mm x 2032 mm |
|
|
Cab wall
|
42 1/4" H
1073 mm |
42 1/4" H
1073 mm |
|
| Pit depth | 3" 75 mm |
3" 75 mm |
|
|
Minimum clear overhead
|
78 3/4"
2000 mm |
78 3/4"
2000 mm |
|
| Autocad Drawings • Layout View : - Without Enclosure - With Enclosure • Elevation View • Cab • Full Height Entrance • Half Height Entrance • Fixtures |
PDF Drawings* • Layout View : - Without Enclosure - With Enclosure • Elevation View • Cab • Full Height Entrance • Half Height Entrance • Fixtures |
• WORK DONE BY OTHERS (Microsoft Word Document) | |
|
Model 104 (Side opening)
|
|||
|
Without enclosure
|
With enclosure
|
||
 |
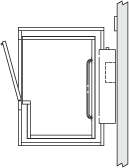 |
||
| Hoistway |
53" W x 62" D |
55" W x 66" D |
|
| Enclosure |
---
|
54 3/4" (w) x 65 1/2" (d) 1391 mm x 1664 mm |
|
| Platform |
37 3/4" W x 56 3/4" D
959 mm x 1441 mm |
40 3/8" W x 56 3/4" D
1026 mm x 1441 mm |
|
| Inside cab |
34" W x 53" D
864 mm x 1346 mm |
38 1/2" W x 53" D
978 mm x 1346 mm |
|
| Clear opening |
32 1/4" W x 80" H
819 mm x 2032 mm |
32 1/4" W x 80" H
819 mm x 2032 mm |
|
|
Cab wall
|
42 1/4" H
1073 mm |
42 1/4" H
1073 mm |
|
| Pit Depth | 3" 75 mm |
3" 75 mm |
|
|
Minimum clear overhead
|
78 3/4"
2000 mm |
78 3/4"
2000 mm |
|
| Autocad Drawings • Layout View : - Without Enclosure - With Enclosure • Elevation View • Cab • Full Height Entrance • Half Height Entrance • Fixtures |
PDF Drawings* • Layout View : - Without Enclosure - With Enclosure • Elevation View • Cab • Full Height Entrance • Half Height Entrance • Fixtures |
• WORK DONE BY OTHERS (Microsoft Word Document) | |
